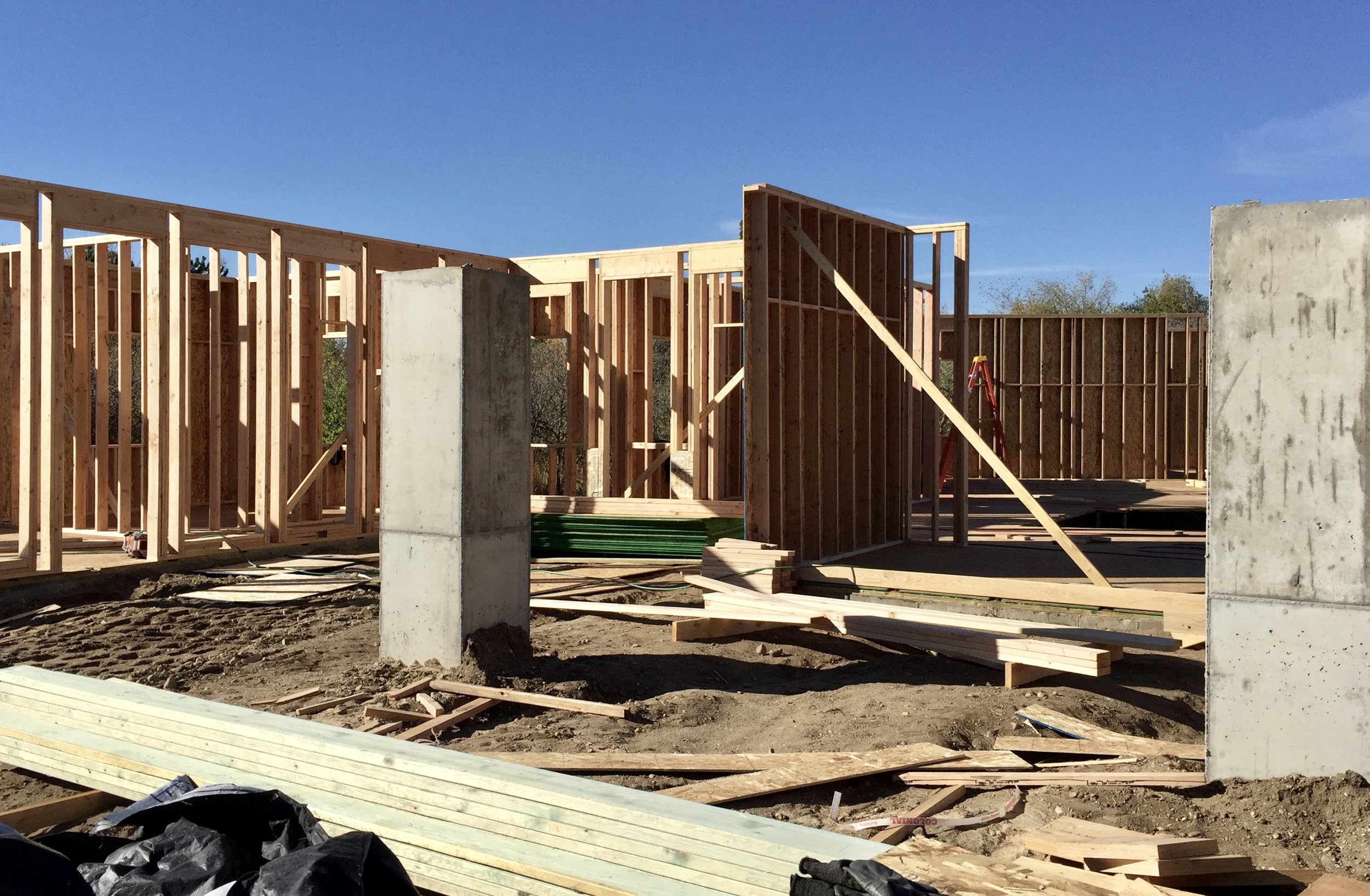French Revival Project: Starting to Take Shape
Our last French Revival Project post left off with the first wall being placed, so this week we thought we'd share more of the framework going up and how this fabulous home really started taking shape.
More walls going in and rooms being created! Notice the columns ready and waiting to do their job? While we travel to the building site often to check on the progress, we are always amazed and excited about each new bit of framework that totally defines what was once an empty space.
One of our favorite architectural elements include these majestic high peaks, solid square columns, and what will eventually be a custom-made double iron door. The front entrance of this dreamy French home will be nothing short of grand.
These massive beams were artistically created by the homeowner and then incorporated into the design of our French Revival Project. They are both bold and beautiful, and they make the perfect statement in this soon-to-be gorgeous and spacious gathering place.
And finally, the extra large garage is now fully framed and looking fabulous! The dramatic roof-line and curved dormers offer the perfect aesthetic view. Additionally, the arched garage entrances add just enough charm to keep it all balanced and interesting.
Next week we'll share some of the fun and unique details that will be part of French Revival, so don't forget to check back soon!




