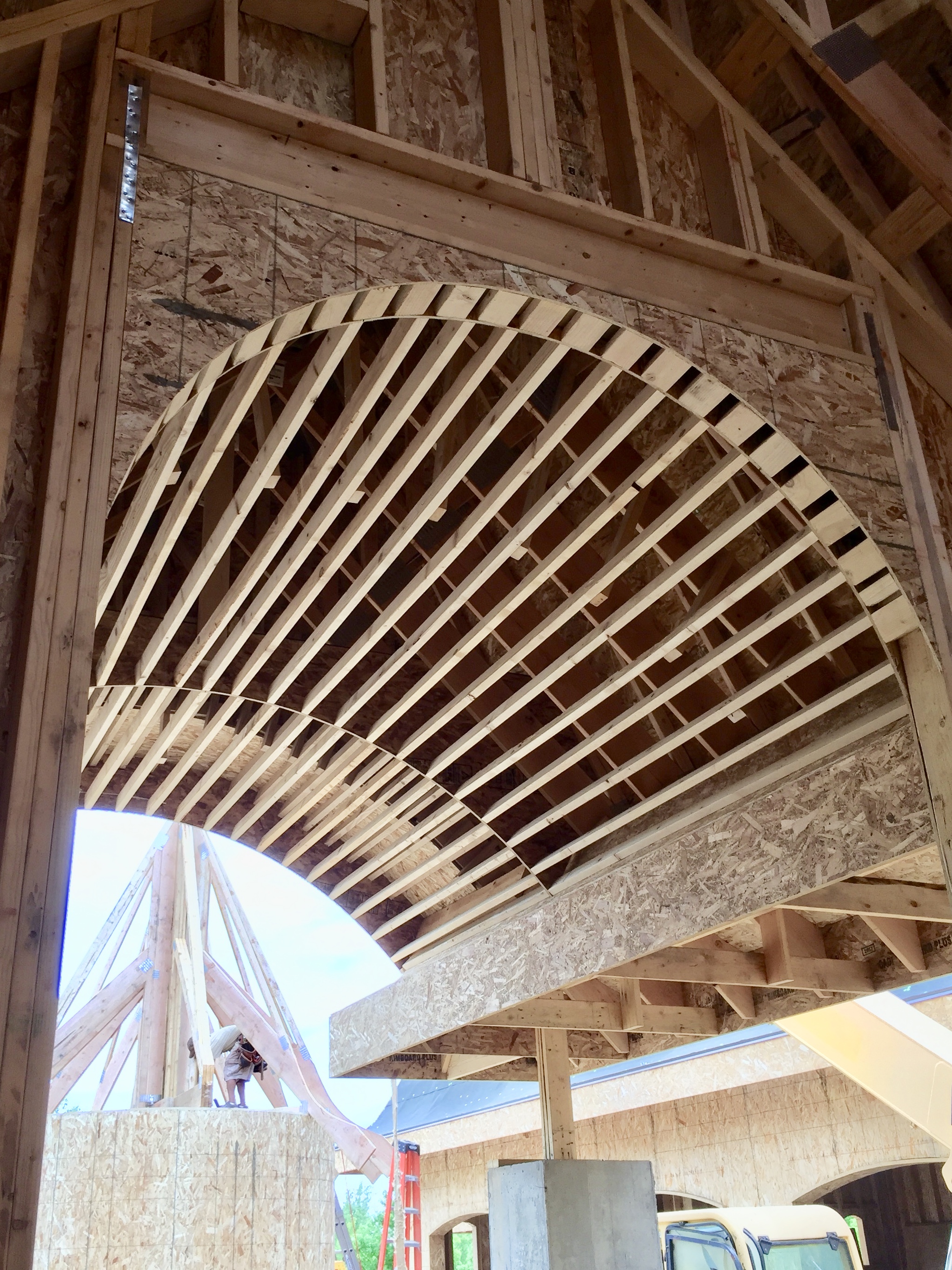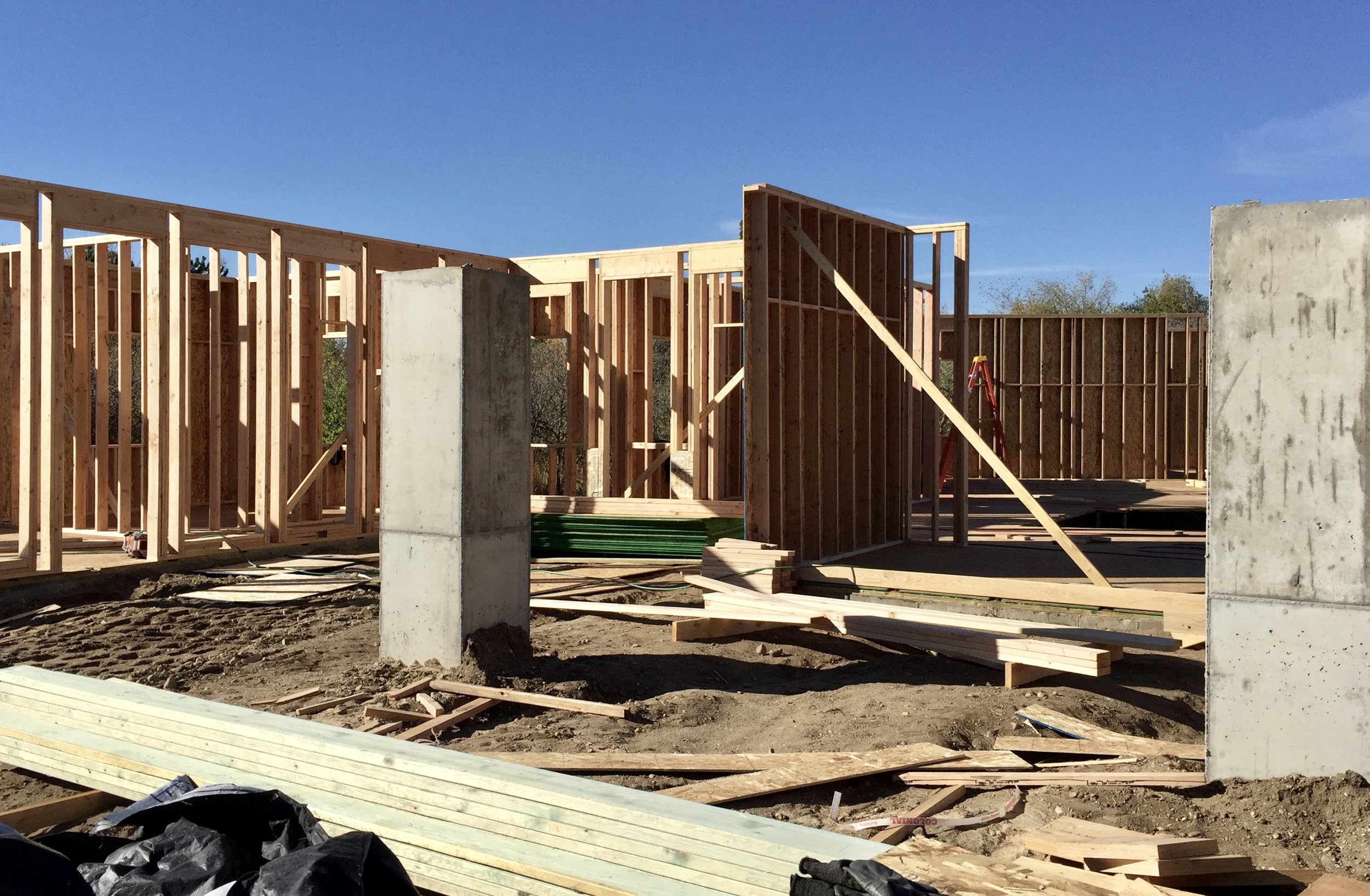Your Custom Text Here
French Revival Project: Time for the Turrets
What exactly is a turret? Simply put, a turret is a small tower that projects from a building or structure. We know you are probably thinking "Do they mean a castle?" The answer is yes! Turrets were originally used on medieval castles to provide the inhabitants with a good defensive position should the need arise. As military defenses became less necessary, turrets were created for decorative purposes like the ones we see on homes today.
Our French Revival Project has several turrets in various sizes, but today we thought we'd share about the largest one and how it all came together.
We love all the curves and arches that are interspersed throughout the home, but just beyond this amazing covered front entrance is one of our favorite details—a turret that is both commanding and lovely.
The perfectly curved walls are nothing short of beautiful in our opinion! This extra-large turret was built on a platform in front of the home as "bending" the wood is a more complicated type of framework. The hours spent getting it just right was well worth the effort!
Moving day! Now with a roof, the turret is ready to be placed. A handful of workers spent several hours carefully moving the bulky framed piece, finishing just before sundown . . .
We had just enough time to take a shot before the light disappeared altogether. It turned out just as we had imagined—if not better—and looks perfect nestled in next to the grand front entrance.
And, if you were wondering, this is what the turret looks like from the inside! All that framework and the time and effort that was put into it really takes our breath away.
And finally, here's a first look at the front elevation of this fabulous home. It really is a gorgeous and unique project that we are so happy to be working on. As we've said before, we really do have the best clients in the world!
French Revival Project: Starting to Take Shape
Our last French Revival Project post left off with the first wall being placed, so this week we thought we'd share more of the framework going up and how this fabulous home really started taking shape.
More walls going in and rooms being created! Notice the columns ready and waiting to do their job? While we travel to the building site often to check on the progress, we are always amazed and excited about each new bit of framework that totally defines what was once an empty space.
One of our favorite architectural elements include these majestic high peaks, solid square columns, and what will eventually be a custom-made double iron door. The front entrance of this dreamy French home will be nothing short of grand.
These massive beams were artistically created by the homeowner and then incorporated into the design of our French Revival Project. They are both bold and beautiful, and they make the perfect statement in this soon-to-be gorgeous and spacious gathering place.
And finally, the extra large garage is now fully framed and looking fabulous! The dramatic roof-line and curved dormers offer the perfect aesthetic view. Additionally, the arched garage entrances add just enough charm to keep it all balanced and interesting.
Next week we'll share some of the fun and unique details that will be part of French Revival, so don't forget to check back soon!
French Revival Project: The Beginning
We've been working on an amazing project for quite some time now, and we are beyond thrilled to start sharing all of the fun details! It makes the most sense to start from the very beginning with how the project came to be and the driving forces behind it. With that being said, here is our "French Revival" in all its glory:
Nearly 2 years ago, our great friends and amazing clients approached us with what can only be described as a French architectural dream. Working with them and their fabulous architect Mike Upwall of Salt Lake City, UT has been both rewarding and fun. While we could go on and on (and on!) about how lovely this whole project has been, we think the pictures do a pretty great job telling the story.
Now, let's start from the beginning . . .
As with any home, a hole was dug and footings poured. At this point, the columns then began to take shape. The column supports were done very early in the process which was necessary structurally.
Another great shot and even more columns going in. (And all of them will be absolutely gorgeous!)
Once the columns were in place, framing could commence. With the first walls up, the French Revival Project really started to feel like a reality!
And finally, just a sneak peak at one of the hundreds of beautiful details that will make this home truly magnificent. The soft curved walls and stately turrets (that you'll get to see soon!) really just take our breath away!
Next week we'll share more of our favorite pictures and the next stages for this fun project, so make sure to stop by!
Hello! Welcome to the Oviatt Design blog! We love every aspect of design and are so excited to share what inspires us. Finding a design you will truly love is both exciting and overwhelming at times, but it's our goal to help you feel happy and confident in your design choices while creating your own personal haven at home. Finding the perfect balance between style and comfort is possible, and when you have the best clients in the world like we do, it makes our job pretty easy getting there!















